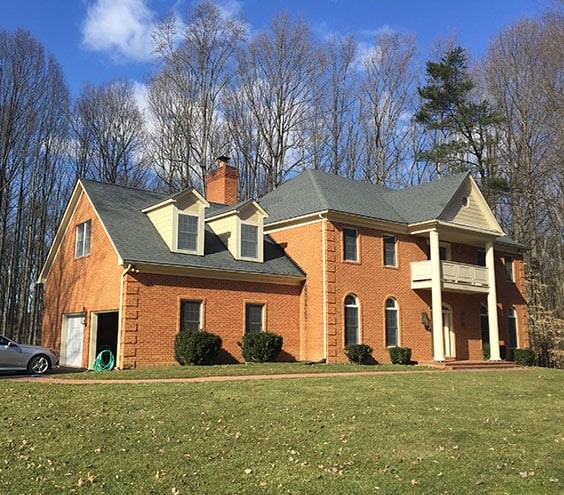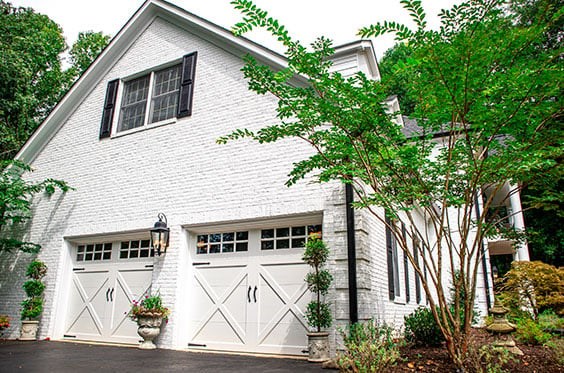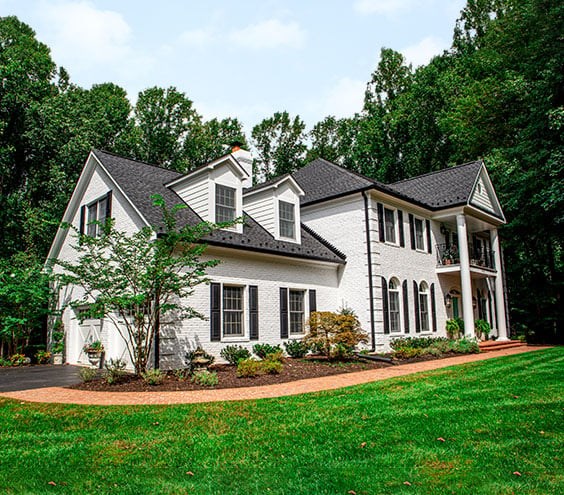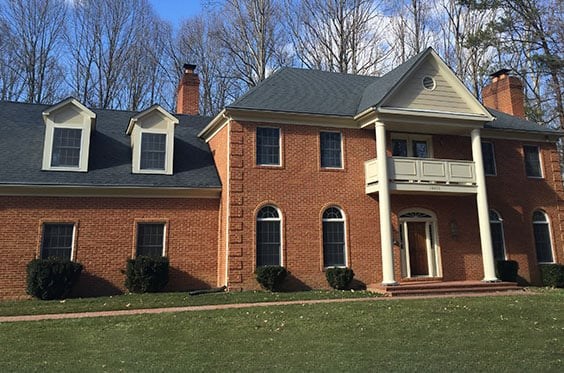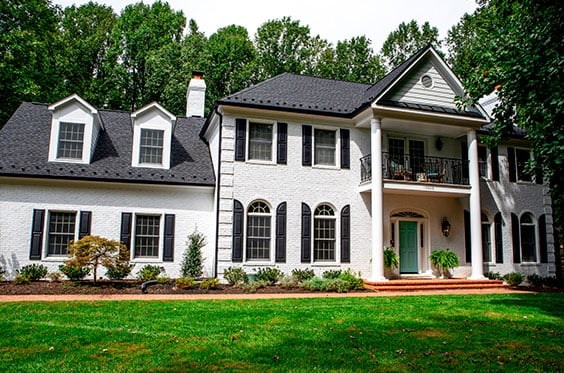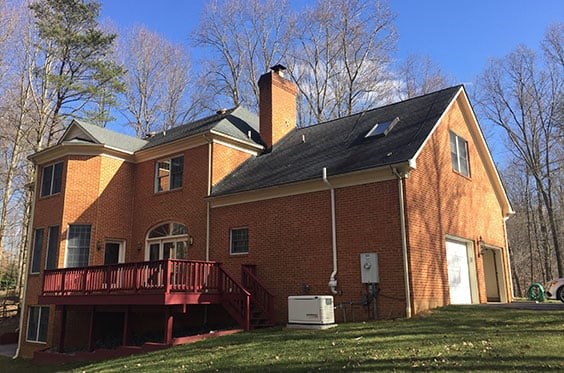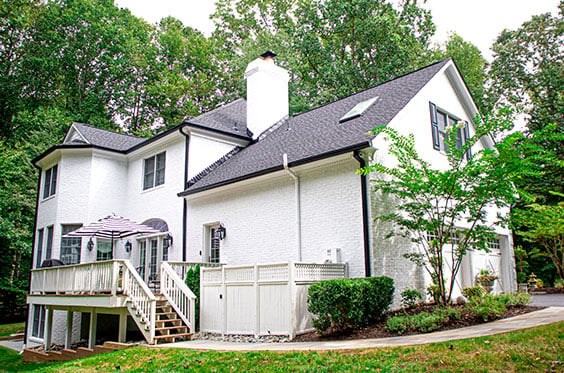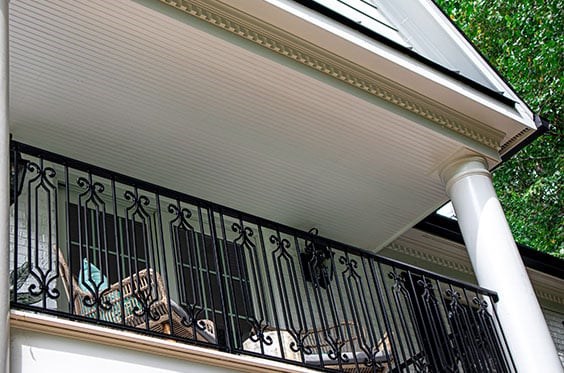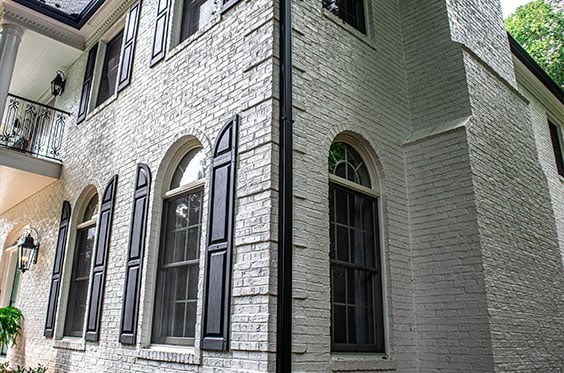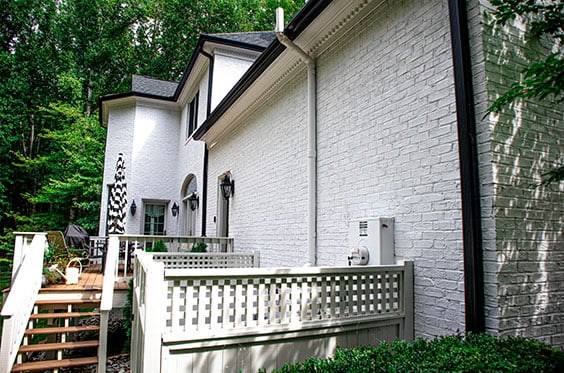Connie's Home
Location:
Great Falls, VA
Project Types:
Full Exterior Remodel
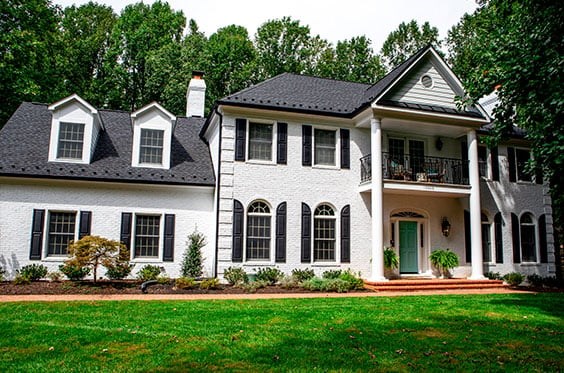
Details:
- Connie and her family purchased a fixer-upper in Great Falls, VA, intending to transform it into their dream home
- The family had worked with Joe Levecchi before Exterior Medics' founding and trusted him to take on this large-scale renovation
- Exterior Medics planned and executed a full exterior overhaul, including roof, windows, doors, gutters, siding, railings, and landscaping
- Installed a charcoal GAF Timberline roofing system to complement the new white-painted brick and James Hardie� Statement� smooth lap siding
- Replaced windows and added a VELUX skylight in increase natural light inside the home
- Installed a bold green ProVia front door to create an inviting focal point
- Custom railings were handcrafted and secured with hidden 12" titanium fasteners for a clean finish
- When initial shutter measurements were off, the team reordered the materials to guarantee a perfect fit, no shortcuts
- Upgraded the garage with Grand Harbor Collection carriage-style doors and added onyx raised-panel shutters
- Added black aluminum gutters with 6" Xtreme gutter guards for better drainage and durability
- Final touches included low-maintenance xeriscape landscaping, reducing water use by 50%
- The extensive transformation earned Exterior Medics Contractor of the Year in 2018
